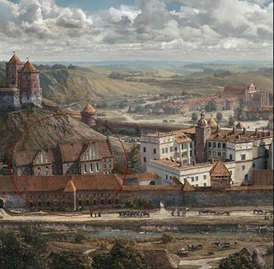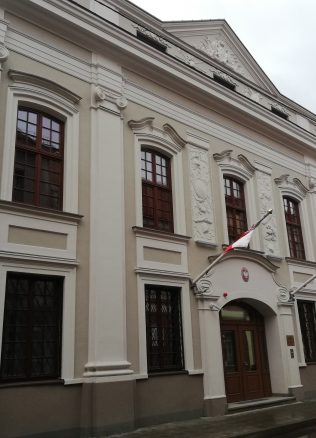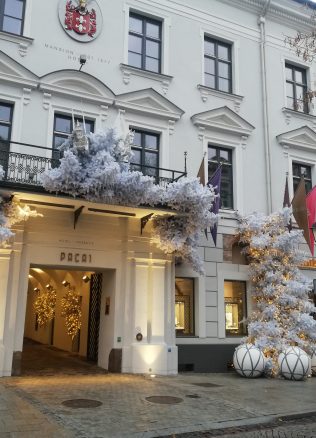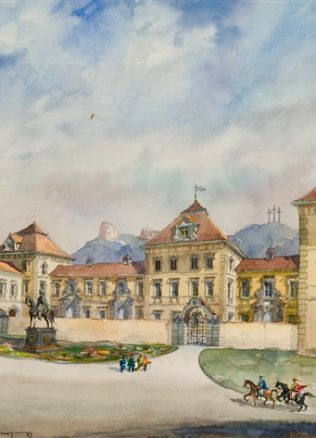Sapieha Palace in Antakalnis
In 1692, Grand Hetman of Lithuania Jan Kazimierz Sapieha (1637–1720) built one of the most impressive palaces at that time in the hilly outskirts of the city, called Antakalnis. The Sapieha Palace had been built following all Baroque architecture principles of that time. Without hiding his ambitions to become the King of Poland and the Grand Duke of Lithuania, Jan Kazimierz Sapieha built this palace to show others that his family is wealthy and suitable enough for such duties.
The Sapieha palace was not the first building, which stood in this place. At the beginning of the 17th century, a royal architect and horodniczy of Vilnius Peter Nonhart owned a brick house in the plot. Later, the palace belonged to the Naruszewicz, Tiszkewicz, and Pac family members.
The Sapieha Palace was designed by an Italian architect Giovanni Battista Frediani, while decorations and frescoes were created by Italians Giovanni Pietro Perti and Michelangelo Palloni. The palace has two floors, symmetrical-shaped façade. The semicircular pediment was the main accent of the building’s façade. The interior of the palace was richly decorated with intricate stucco moldings and frescoes.
In 1700, after the Battle of Olkieniki, which ended in a defeat of the Sapieha family forces, their ambitions also had vanished. The Sapieha Palace had been devasted by the supporters of the anti-Sapieha coalition after the unuseful battle. Yet till the end of the 18th century, the palace remained in the Sapieha family’s hands. Later, the Kozakowski family owned this palace, and in 1808 the tsarist government bought this building and used it as a military hospital.
Address: L. Sapiegos St. 18



