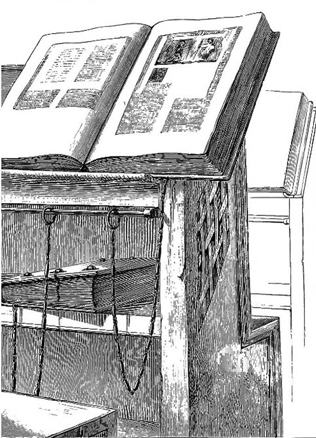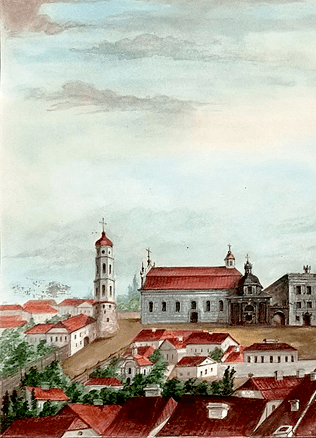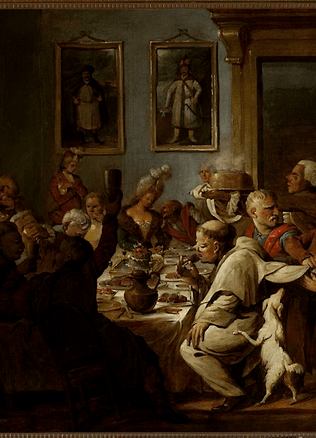St. Teresa’s Church in Vilnius: Adaptation of a Baroque Model
St. Teresa’s Church in Vilnius is a perfect example of High Baroque architecture. We can see how the basis of Italian Baroque, a recently arrived new style, was adapted and interpreted here, how it was changed, and what new features were added.
The Glory of Rome and Spanish mystique
Along with the Jesuit Church of Corpus Christi in Nyasvizh (1584−1599) and the Carmelite Church of All Saints in Vilnius (1620–1631), the Church of St. Teresa (1633−1654) is one of the first in Lithuania to be built in the style of the Gésu Church in Rome. They are all characterised by a flat facade with several tiers, like a theatre curtain, which does not reflect the church’s internal space or its architectural structure. The Gésu Church has a basilica-type plan in the shape of a Latin cross, with a nave and two aisles, and a dome at the crossing of the nave and the transepts. However, the Church of St. Teresa differs from this: its plan is rectangular, it does not have deep transepts between the sanctuary and the nave, and the dome is low and blind, with no windows. The two aisles in the Church of St. Teresa are suspended in twilight, with connecting chapels between them. All this invokes the Spanish Carmelite church tradition. It is characteristic of earlier Discalced Carmelite churches in Rome (S. Maria della Scala and S. Maria della Vittoria), which, based on an adapted version of the Jesuit church, embodied examples of Spanish origin expressing the new Discalced Carmelites’ spirit of poverty, and the order’s mystical tradition, represented by St. Teresa of Avila and St. John of the Cross.
Following genius loci
The three-tier facade of the Church of St. Teresa in Vilnius has some clear similarities with these Discalced Carmelite churches in Rome, in its date and its position, but also some clear differences. The facade stands on a high base (this may have been necessary because of the site). It seems that the portal with a window over it in an arched recess is an original idea by the architect Constante Tencalla. The movement of the volutes (scrolls with a circle, called a peephole, in the middle) stands out. The church in Vilnius seems to be heavier and thrusting. The sleek and fluid volutes are accentuated by the contrasting obelisks (purely decorative architectural elements), which are alien to in the early churches of the Discalced Carmelite in Rome. The facade of the Church of St. Teresa appears to be floating, and is composed of expensive and well-matched materials, which are a result of the architect’s good taste and feeling for form, and of the taste and the financial means of the founder Stefan Pac, a royal secretary, vice-chancellor and treasurer of the Grand Duchy of Lithuania.
The architect of the church, Constante Tencalla (ca. 1590–1646), was the son of the sister of Matteo Castello. He began working on it in 1633. Until then, he had worked on sculptures in Rome, in the studio of Carlo Maderos (1556–1629). His work differs only slightly from that of Castello, and the church could be the work of either one of them. The facade reflects the monumentalism, the strict linear visuals, and the noble and elongated architectural proportions that are all typical of Tencallo’s work.
The work that surpassed the prototype
Many people who have written about this building have admired the grey Swedish sandstone and the black and white marble decoration, which can also be seen in St Casimir’s Chapel in Vilnius.
This material expense is rare in the buildings of the Discalced Carmelites that express the spirit of poverty.
Among the churches of the Gésu type in Rome, those that belong to the Carmelites are some of the most modest. In this sense, the scale and the extravagance of the Church of St. Teresa in Vilnius is unusual. Its architecture combines the structural stereotype that the Carmelites adopted, with the touch of the Roman architect, and the artistic taste of the patron, reflecting the ‘black marble style’.
The interior resembles the interior of the Discalced Carmelite church in Lublin. Both are divided by pilasters with Corinthian capitals. According to the Polish art historian Marian Morelowski, when the Discalced Carmelites came to Vilnius from Lublin, they brought with them a type of stucco decoration which “links it to Tencallo’s decoration work in Warsaw.” Today, we can see the church’s original 17th-century decoration in the vaults of the arches over the sanctuary, and over the main altar in the drum of the dome.
The architecture of the St. Teresa’s Church in Vilnius represents a twofold model adaptation process: firstly, the adaptation of the new Jesuit model of the Baroque church structure to the Carmelite churches; secondly, embodying the Discalced Carmelite church model (featuring a blind dome and walk-through side-chapels) in the actual architecture.
If the Church of St Teresa was to be an adaptation of the Discalced Carmelite model, then the ambition and quality of the church in Vilnius surpassed its Italian prototype.
This is extremely rare in the art practice of the Grand Duchy of Lithuania.
Tojana Račiūnaitė



