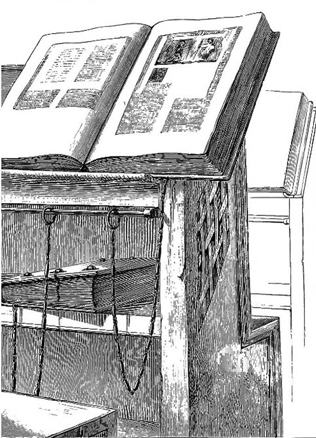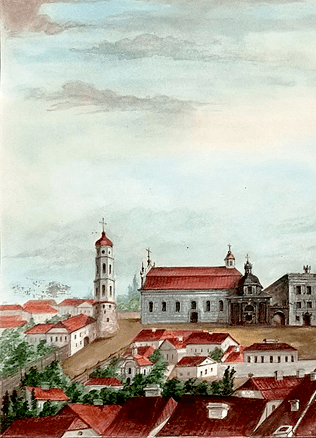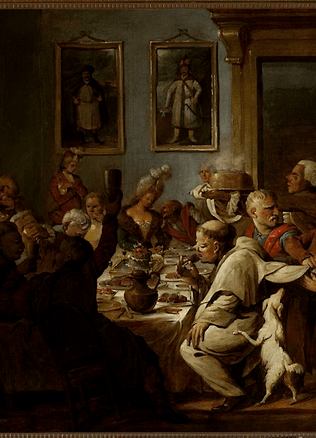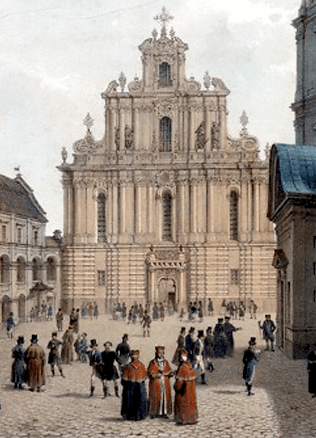The Sapieha Palace in Antakalnis as a Monument of Unrealized Ambitions
Royal ambitions
From the time when the Grand Duke of Lithuania Sigismundus Augustus built a hunting castle for himself in Viršupis (the Upper River), along the shore of the Neris river, covered with forests and stretching from the Lower Vilnius castle to the Ruler’s beloved country residence, this site became an important and densely populated territory on the outskirts of the city. It was probably named Antakalnis (kalnas meaning a mountain in Lithuanian) due to the hilly terrain, the unique possibilities of which were well exhausted by the noblemen, who started building summer residencies in this picturesque spot in the end of the 17th century. One of the most outstanding residencies of this kind was erected in 1689–1705 under the initiative of the Voivod of the Grand Duchy of Lithuania Jan Kazimierz Sapieha. Due to his power, wealth, influence and ambitions this nobleman was regarded at the time as the actual, even though non-crowned Ruler of Lithuania. He openly demonstrated his aspirations to take the throne of both Poland and Lithuania. In all likelihood, it was in the aim of demonstrating his suitability for such a position that he launched the construction of the Antakalnis ensemble, for the realization of which he commissioned the architect Giambattista Frediani, the sculptor Giovanni Pietro Perti, and the painter Michelangelo Palloni, the most prominent Italian artists working in Lithuania at that time.
The residence with royal ambitions was supposed to be equal in significance and artistic value to the projects implemented by Jan Sobieski, King of Poland and Grand Duke of Lithuania of that time, and possibly even surpass them.
Sapieha’s merits to the Motherland, immured in the walls of the residence
Having purchased a large plot of land from various owners together with the buildings erected on that piece of land, Jan Casimir Sapieha set out to realize his ambitions. His idea was to erect not only a most majestic but a most enchanting and ornate ensemble, consisting of the palace and ancillary buildings. The palace was designed following the Italian tradition, with a park of regular layout surrounding it, decorated with an ornate gate, fountains and sculptures, with the Trinitarian monastery and the church of the Lord established in close proximity. The foundation of the monastery had to emphasize both Sapieha’s piety and his, as Chief of the army, concern with the welfare of his soldiers. The monks of the order considered it their calling to redeem from captivity the Christian soldiers who were taken prisoners by the Turks. The palace was built by reconstructing and extending the former building of brickwork, erected in the beginning of the 17th century, a former property of the castellan of Vilnius Peter Nonhart, entrusted with the task of supervising reconstruction of the Grand Dukes’ residencies after the Great Fire of 1610, which devastated the city. At a later time, the palace was owned by members of prominent families in the Grand Duchy of Lithuania, such as the Naruszewicz, the Tyszkiewicz, the Pac. It is no coincidence that Jan Kazimierz Sapieha immured the plate immortalizing the completion of construction of the palace, with the year of 1691engraved on it. The date was accompanied by the entry, declaring the following message: “Antakalnis has long been known as the rest place for heroes. Having risen from ruins, the majestic palace will afford shelter and peace to the warriors exhausted by fatigue and wars.”
The motif of reconstructing the ruins and renovating the palace is not incidental – the real intention was to highlight the merits and contribution of Jan Kazimierz Sapieha as an animator of the devastated country and re-creator of its wellbeing and prosperity.
An eloquent architectural language prevailing in the society of those days is testified by an anonymous author of the treatise, published in Krakow in 1659, under the title Compendium of the Science of Building Houses, Palaces and Castles. In the treatise, the author urges the nobility of the Polish-Lithuanian Commonwealth to obtain the best possible home, as befits their position and wealth. Building one’s residence or a beautiful homestead is a significant merit to the Motherland, regarded both as its beautification and profusion of its wealth.
Graceful Baroque palace
The Sapieha ensemble was created in Antakalnis in line with the principles of Baroque architecture, with an orientation to the prevailing fashion among the aristocracy of the time, namely the style of the French King Louis XIV and Italian Baroque villas. The palace was located in the end of the park, which is stretching downwards, towards the river, with its unique architectural composition giving it a distinctive presence. The arrangement of the main facade looks strictly symmetrical, as was required by the fashion of the period in question. However, such a composition hides from view an asymmetrical volume of the building, characterized by a non-regular structure. The palace was a two-storey structure (in some places coming up to three floors), with premises installed in the garret (roof space), while the corner pavilions consisted of four floors. Curved and graceful roofs of the pavilions as well as a semicircular pediment of the main facade added a touch of sophistication to the overall silhouette of the palace. The building is raised on a high plinth, with double-sided staircase leading to the main portal, all of which contribute to the mood of solemnity and majesty. Almost all the premises on the first floor of the palace are interconnected, which was not the case with the premises located on the ground floor and the other floors. The highlight of the first floor was the Great Hall, decorated with stucco moulding and a painted plafond. The other premises also abound in pieces of artwork, such as painting, stucco moulding, decorative tile stoves, fireplaces, etc. Elements of the classical “orderly” architecture were used in the decoration of the facades. Thus, the ground floor is decorated with the attachment of edging to protruding rectangular shapes, adorned by pilasters and a wide cornice with an ornate frieze. On the side facades, a significant compositional meaning is attributed to the open two-floor galleries, which contributed to causing bright effects of light change.
The message conveyed by stucco moulding
The main element of decorating the facades is rich stucco moulding, focused round the windows of the representational first floor, above the doors and on the pediment. Such plentiful and rich decoration on the exterior of the palaces was not a common phenomenon. It clearly expresses the representational nature of the building and demonstrates the taste and financial capabilities of the palace owner. Most of the window decoration elements on the first floor have survived up to our days. The motifs and elements used, by the gate adornment as well as by the details recorded in written historical sources attest not only to a high artistic level of the construction but also provide insights into the topics used for the decoration of the palace. Within the abundant decoration, the motifs of peace and victory are intertwined with those of welfare and rest in the lap of nature. The mythological (Hercules, Gods of Olympus) and allegorical figures, such as “Forbearance” and “Strength” were used to convey the virtues and heroism of the palace owner. The portraits of the Sapieha family representatives (and that of the palace builder) on the palace facade, created in the style of antiquity, vividly remind us of the theory nurtured by the Lithuanian nobility about their Roman descent. The fact that the legacy of antiquity in the culture of those days was functioning as a living and relevant heritage, is attested by the words of Samuel Wenslowski, fiduciary of Sapieha, supervisor of the construction of the Antakalnis palace, in his letter of 1692: With the works approaching completion, he invited John Kazimierz Sapieha to arrive in Antakalnis quoting the elegiac words from the Ode by Horace to Septimius: ille te locus et beatae postulant arces (Eng. That spot, those happy heights desire our sojourn).
After the defeat of 1700 near Valkininkai, which undermined Sapieha’s political ambitions and marked the end of the might and power of this dynasty, the Antakalnis summer residence was plundered and ravaged by Sapieha’s opponents. The collection of the family portraits, having adorned the palace, as well as the other valuable items were destroyed. Even though the Sapieha family continued to run the place by maintaining and renovating it in the 18th century, the palace never regained its former significance. The building remained partially in an incomplete state (for example, the premises on the upper floors of the corner pavilions were left unfinished). In 1794, the palace was further devastated by the Russian soldiers who stayed here for a certain period of time. In the 19th century, the palace was converted into a military hospital. After several reconstructions of the former palace, its renovation has been launched recently, with the aim of bringing back its Baroque character.
Rūta Janonienė



